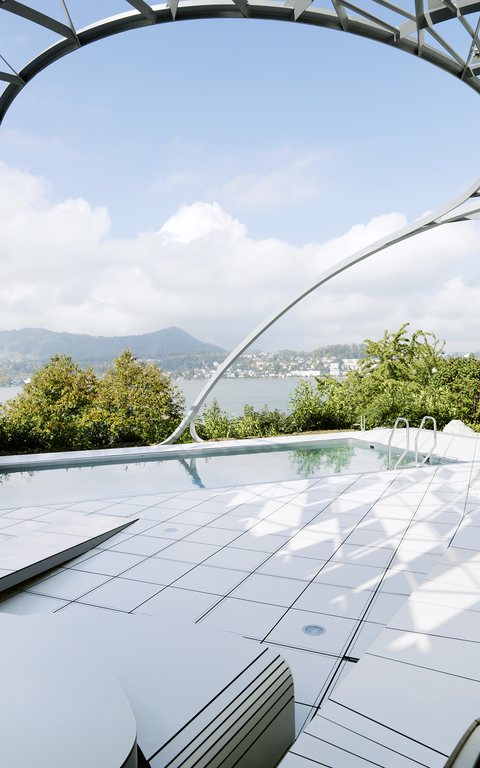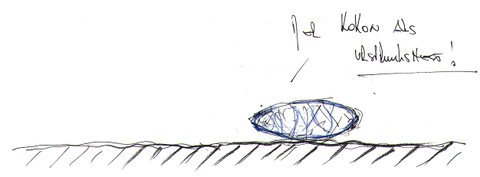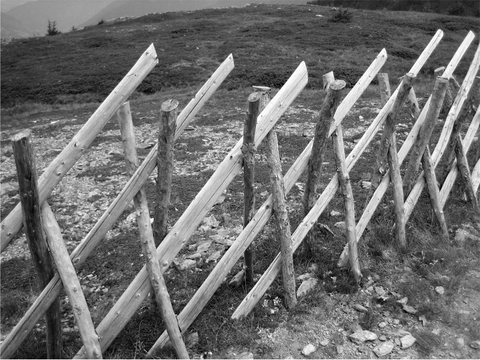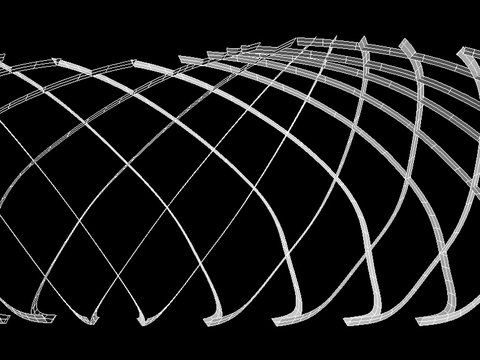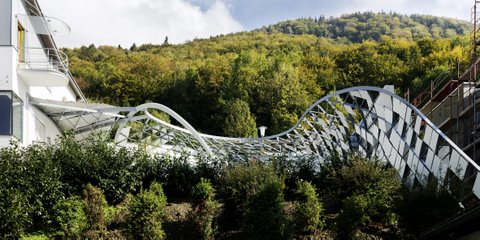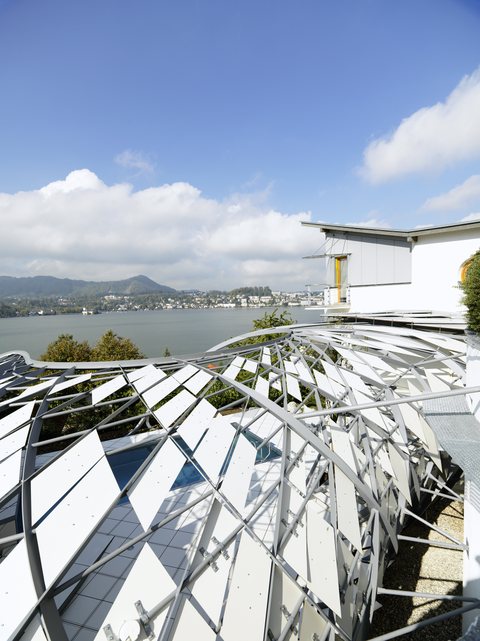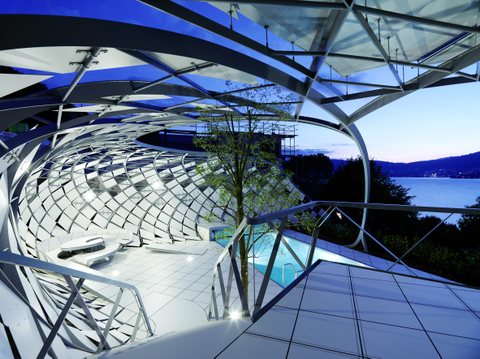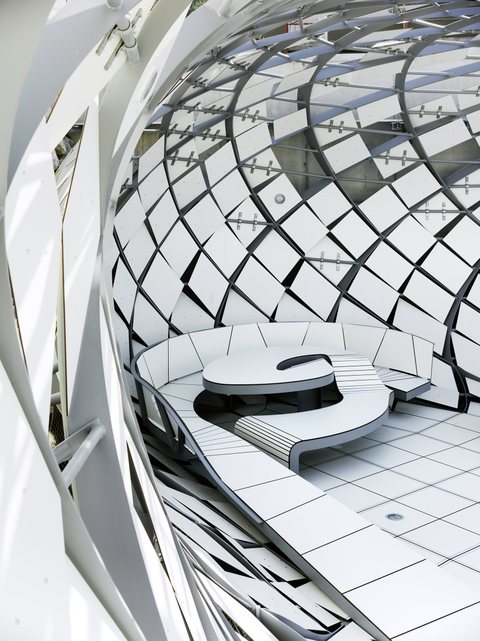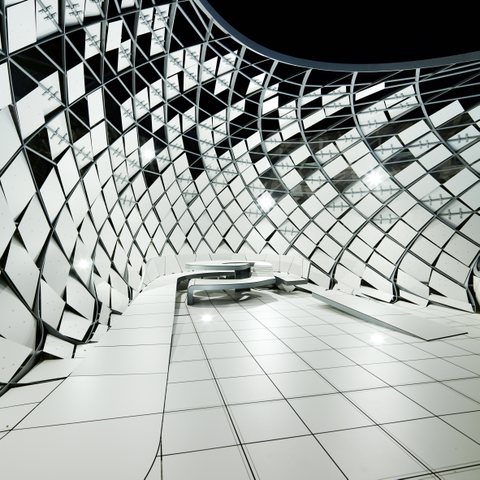A steel structure similar to a cocoon round an existing swimming pool is creating new possibilities of a usable and experienceable surface. More or less function-dependent fixtures create a parametrically organized spatial structure.
Architecture is an accumulation of possibilities in a defined space and creates only the edges for a vast land in between.
