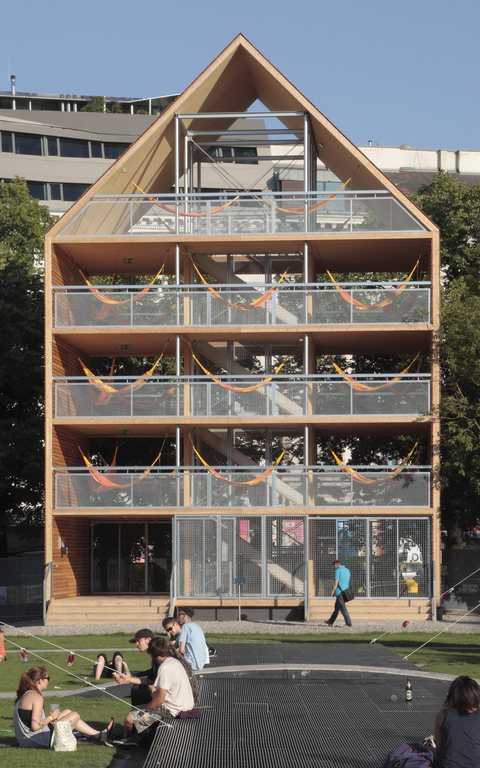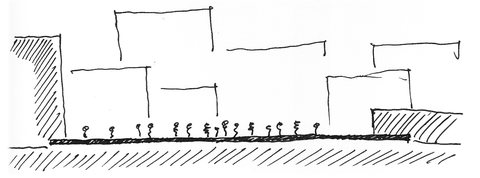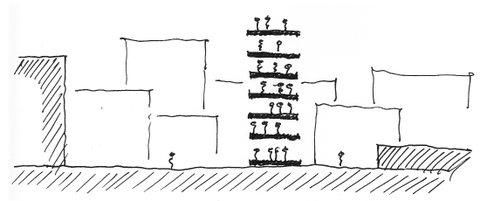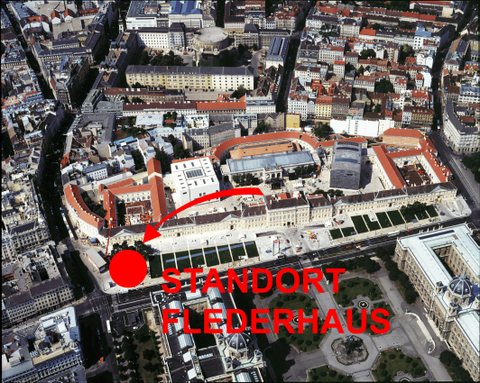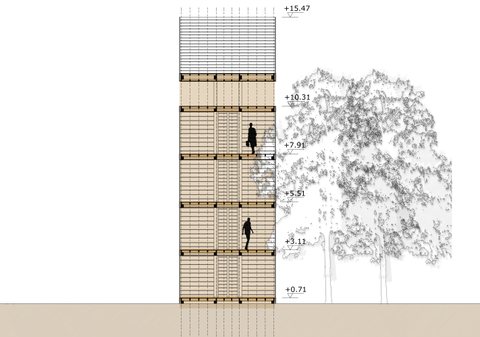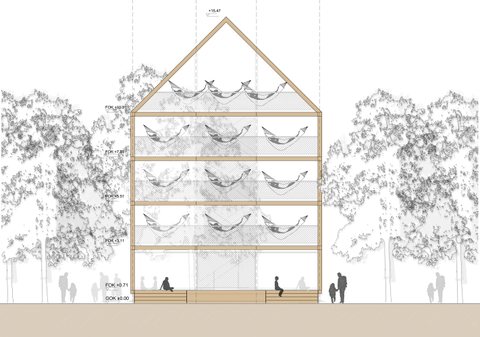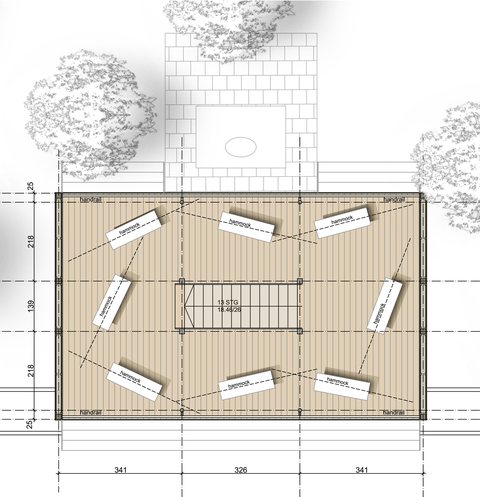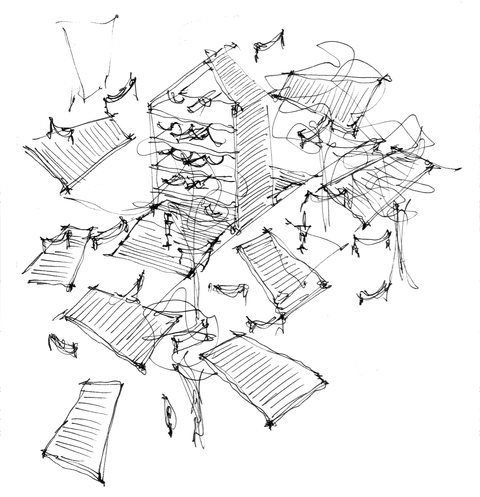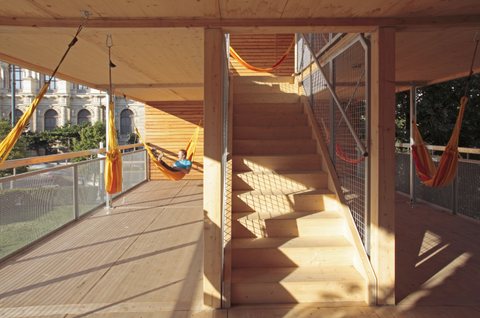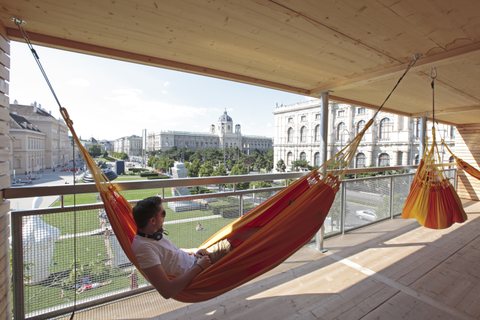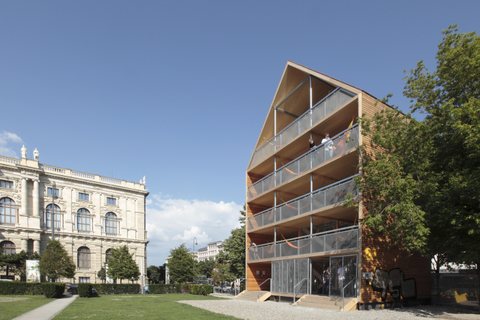The “Flederhaus” a moment of physical tranquility, an open vertically space to hang around and relax.
The construction is only a copy or rather a logo of a story of a stay. Obviously staying in a public area is only temporary…a kind of sequence, we give this sequence a permanent setting.
The open space of the Museumsquartier is already a place to hang around and relax. We address this "hanging around" in the vertical direction...on top of each other ...equipped with hammocks - THE FLEDERHAUS.
