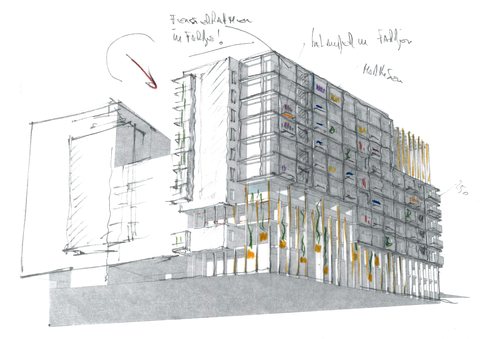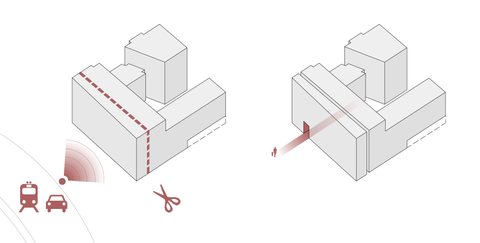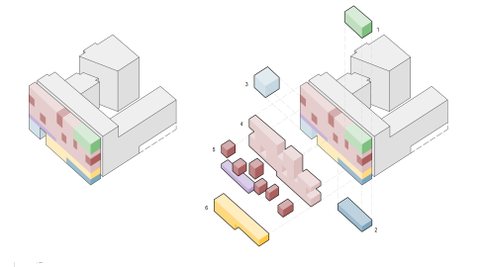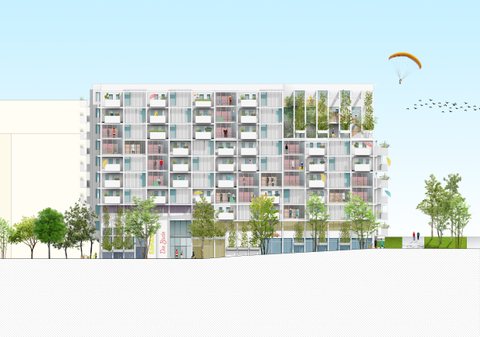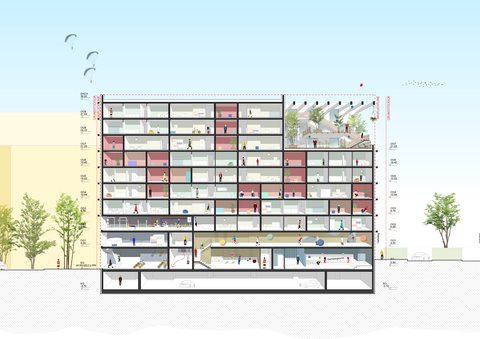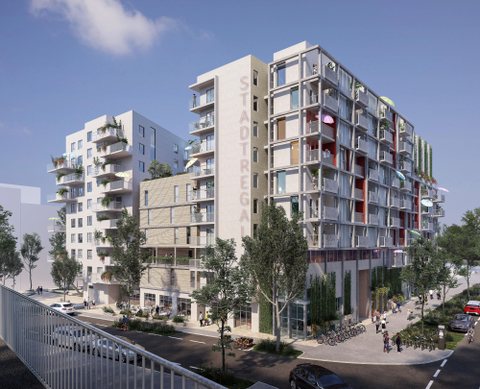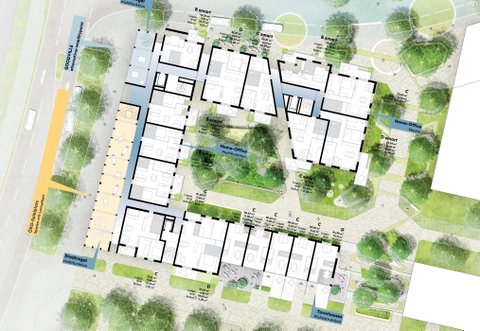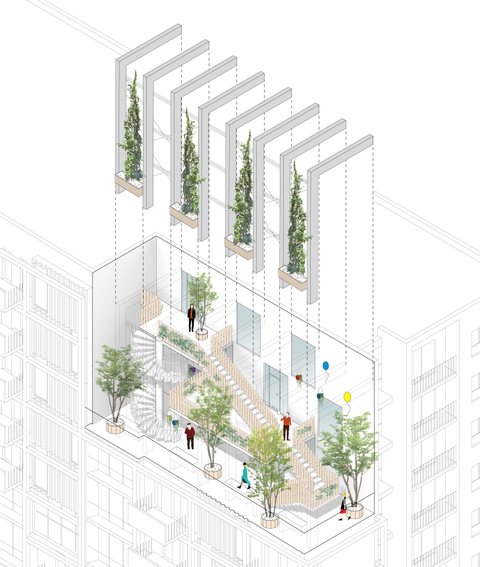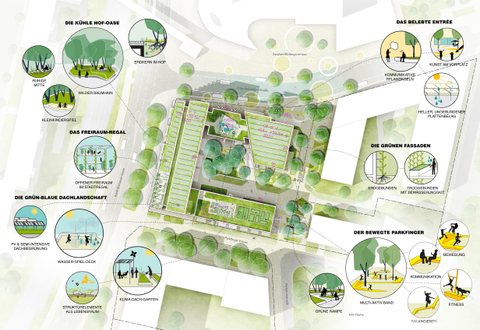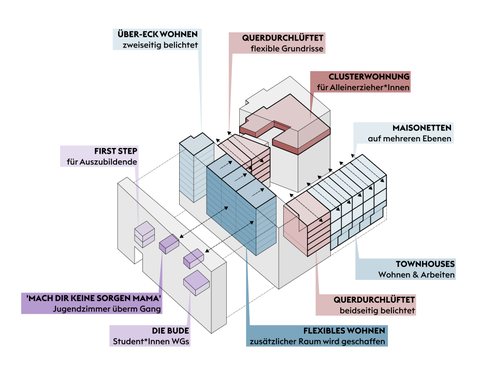An innovative diverse assisted housing unit, that connects social and ecological circuits, as well as functional diversities in a variety of ways.
Cooperation: GERNER GERNER PLUS. / heri&salli
One of the most significant opportunities of living is to build communities; that’s exactly what the CITY SHELF stands for.
/https://sos-at-vie-1.exo.io/heriundsalli-stage/heriundsalli/6266768b1978f/200305_dasstadtregal_bild1.jpg)
